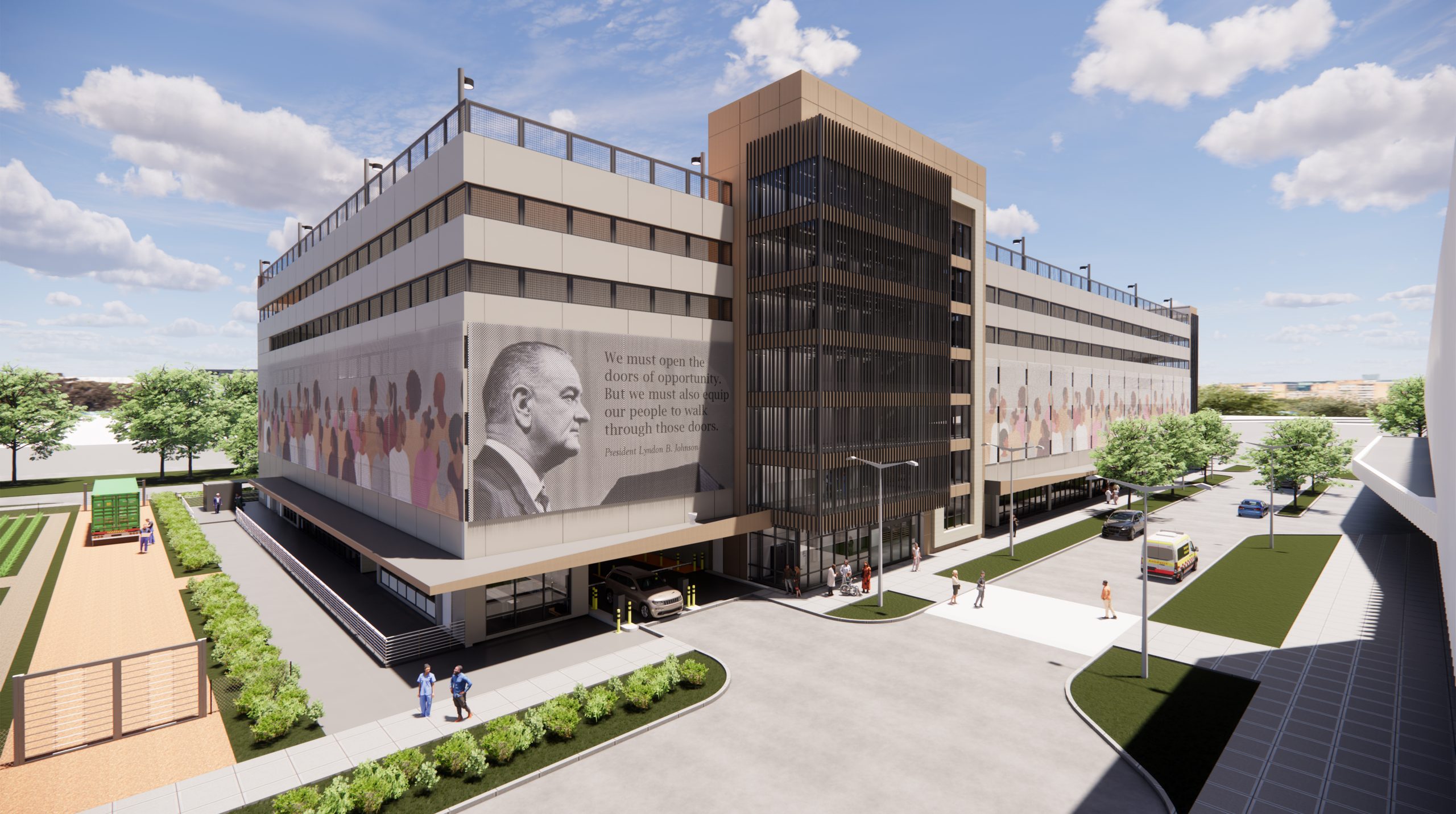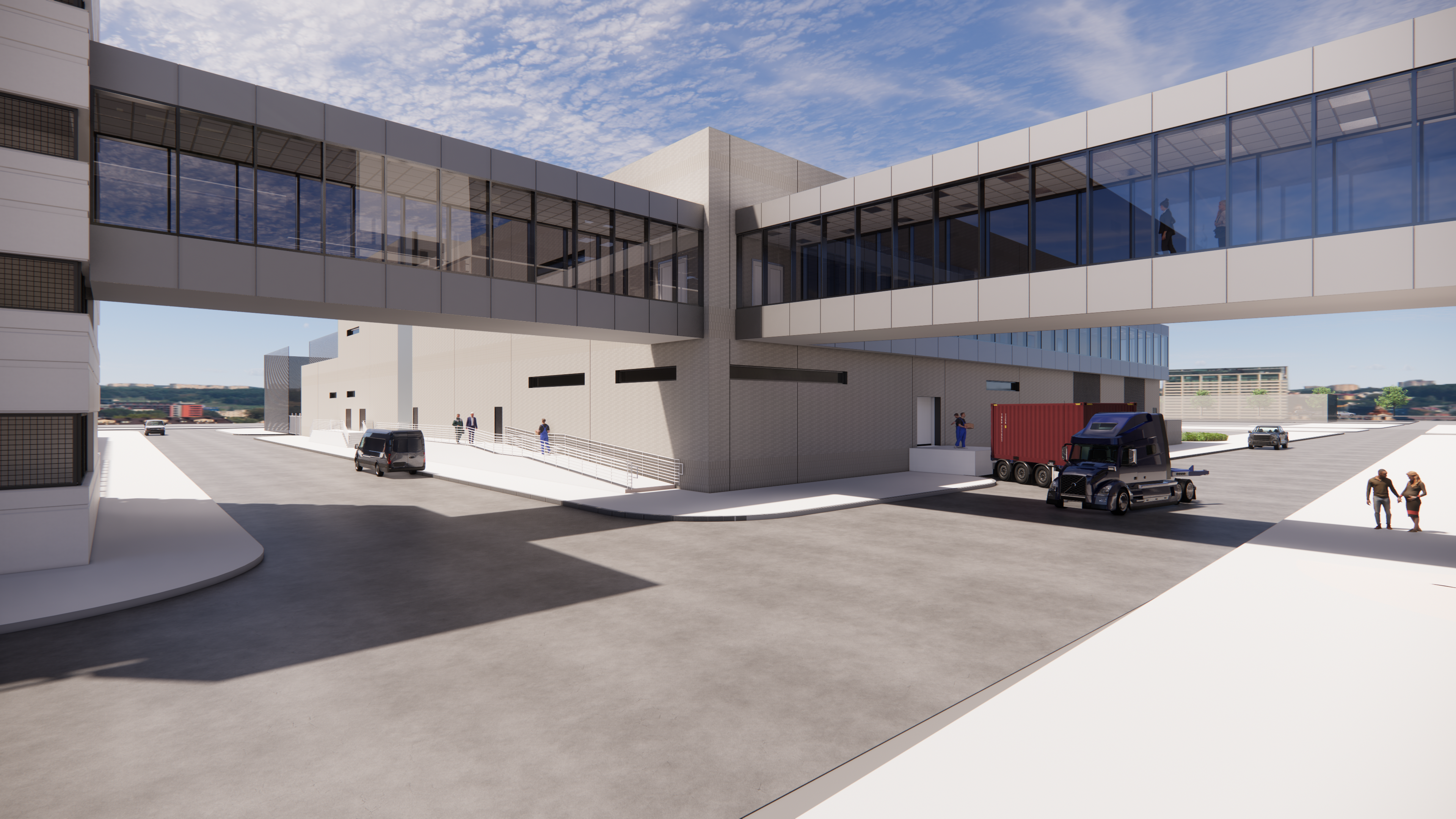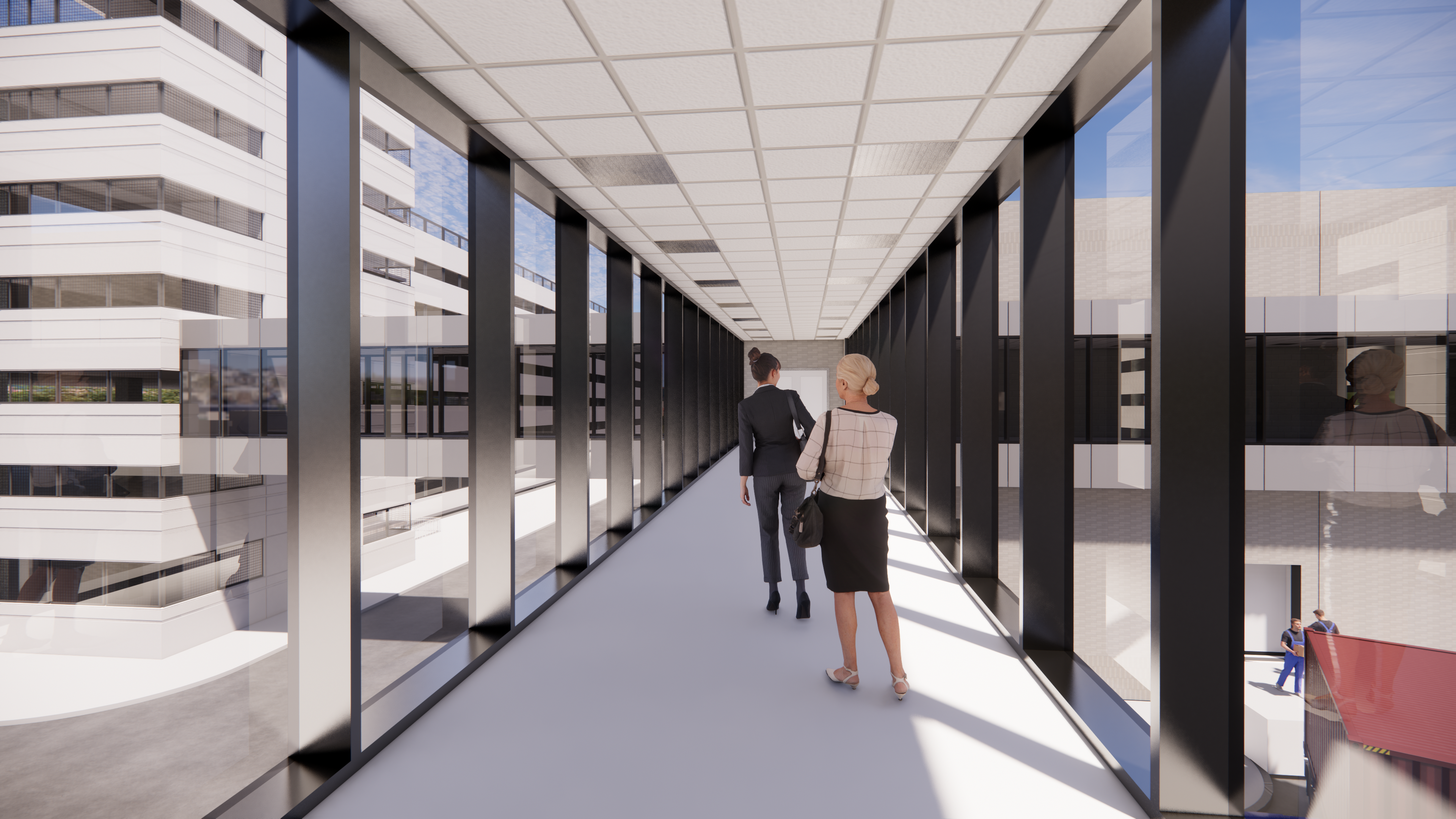LBJ Hospital New Visitors Parking Garage & Central Unit Plant (CUP)
Harris Health System
Houston, TX
Smith & Company Architects is leading the design of the new 7-level visitors parking garage with 1,263 parking spaces will serve visitors and patients arriving at the new $2.5 Billion LBJ Hospital scheduled to be completed in February 2026.
This project is the 2nd phase of a 4-phase development for the new LBJ Hospital expansion. Level 1 will house 2,898 SF of Harris Health office space and 9,733 SF of tenant shell space that will be built out separately from this project by future lease tenants.



Smith & Company is also leading designs for the new 83,962 SF Central Utility Plant (CUP) that will serve the new hospital.
New Construction
Size: 456,349 SQFT (Parking Garage) + 83,962 SQFT (CUP)
Scope: Full Architectural Services
Completion Date: February 2026 (Parking Garage) | May 2027 (CUP)
Construction Cost: $50 Million (Parking Garage) + $34.5 Million (CUP)