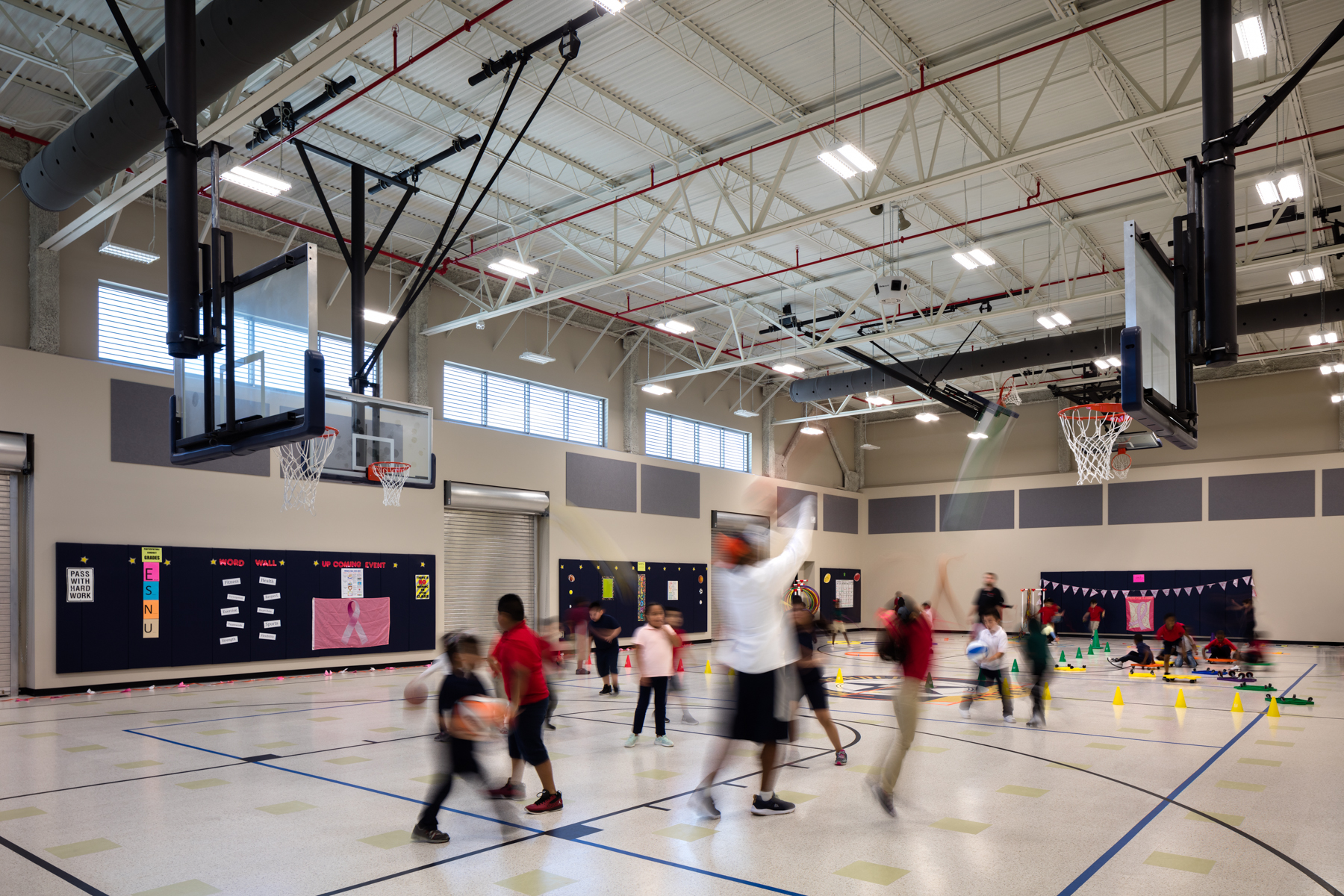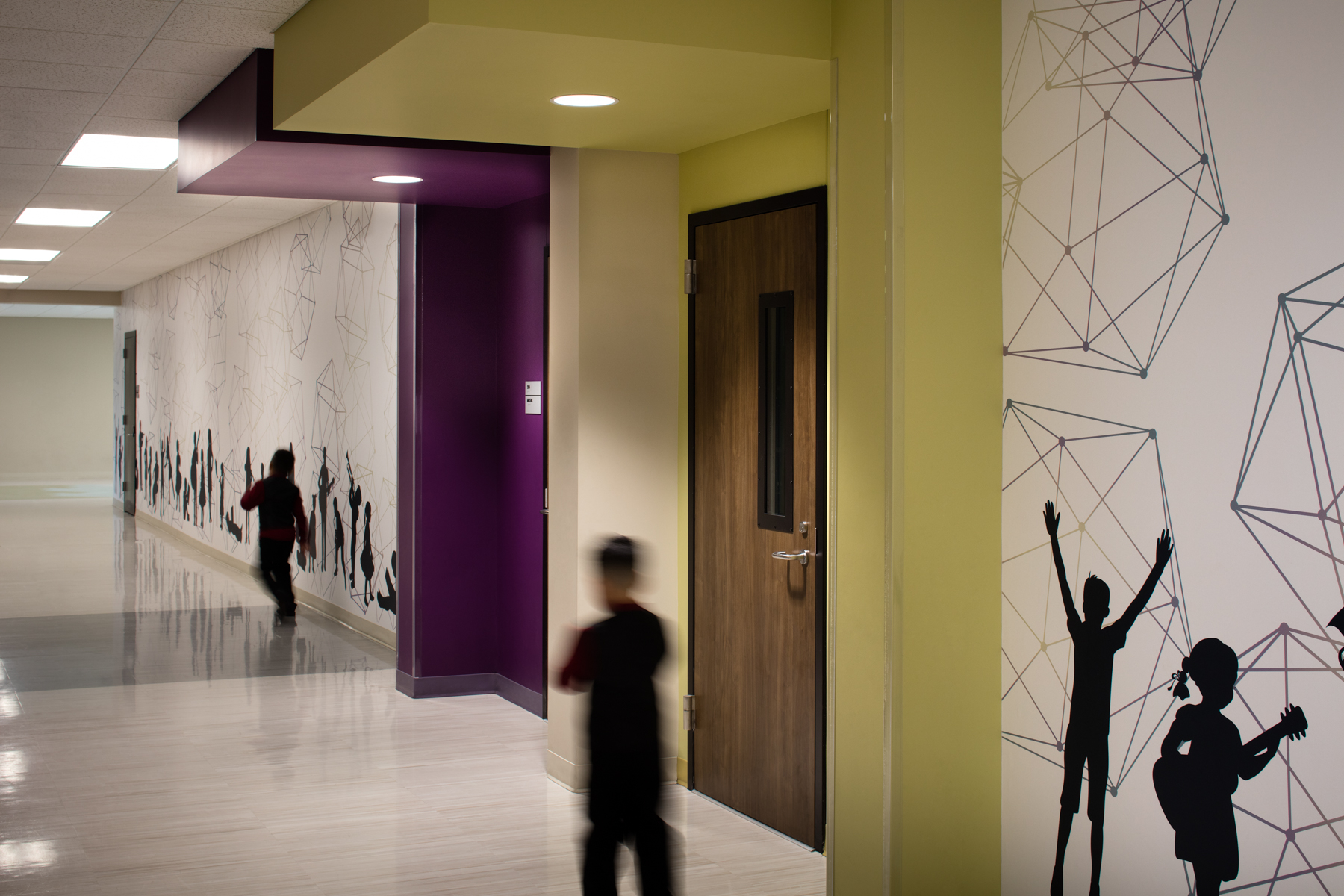Anderson Academy Elementary School Additions & Renovations
Aldine ISD
Houston, Texas
Anderson Academy serves as Aldine ISD’s fine arts school for elementary students. The elementary campus was comprised of two different campuses; the original campus built in the 1970’s which was comprised of separate buildings connected by outdoor corridors, and a newer addition built in the 90’s. The original campus was comprised of the gymnasium, cafeteria, and most of the fine arts related spaces. Aldine ISD, as part of their 2016 Bond program, elected to remove all the original facilities and replace them with a new campus addition which would not only replace the existing spaces and functions but also increase the school capacity with additional classrooms that would ultimately allow the school to serve 900 students total. The new addition was designed with interior corridors that were connected to the existing school.





Because the site was restricted by available space, a temporary building neighborhood was planned and constructed as part of Phase I of the project allowing the school to have transition classroom spaces and a temporary gym and a cafeteria while the new school was constructed. Phase II included the construction of the new building and includes spaces for dance, music, science, art, and general classrooms as well as a new gymnasium and cafeteria. The interior design includes murals and other design elements that highlight the school’s dedication to the fine arts. The exterior design utilizes the same brick and stone used on the 1990’s school.
Additions & Renovations
Size: 67,000 SQFT
Scope: Full Architectural Services
Notice to Proceed: January 2017
Completion Date: July 2018
Construction Cost: $15 Million