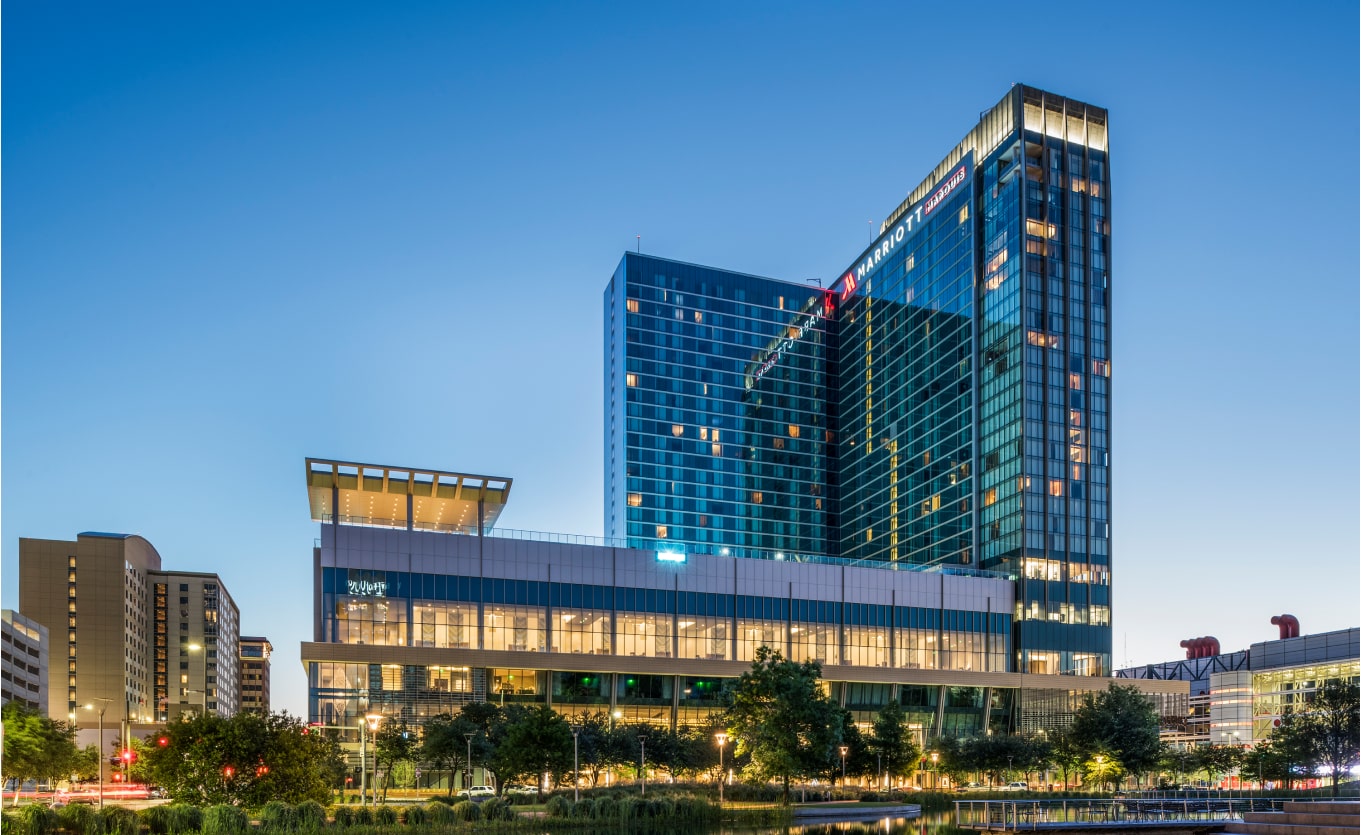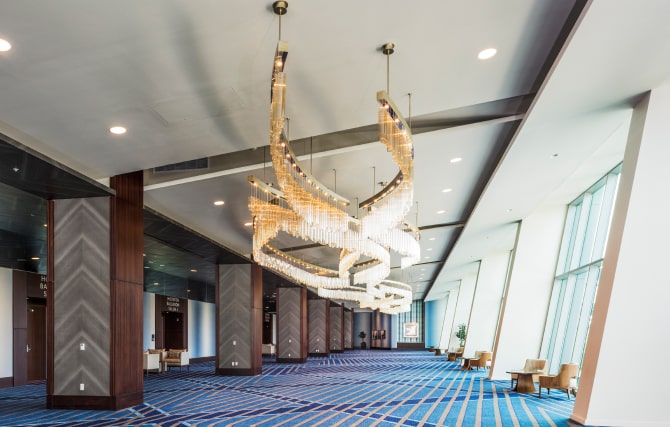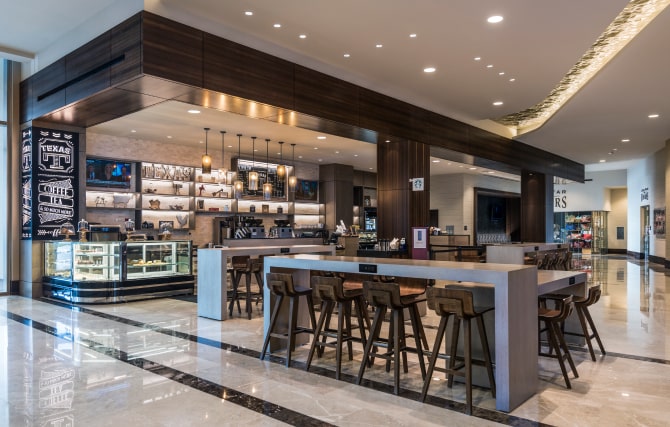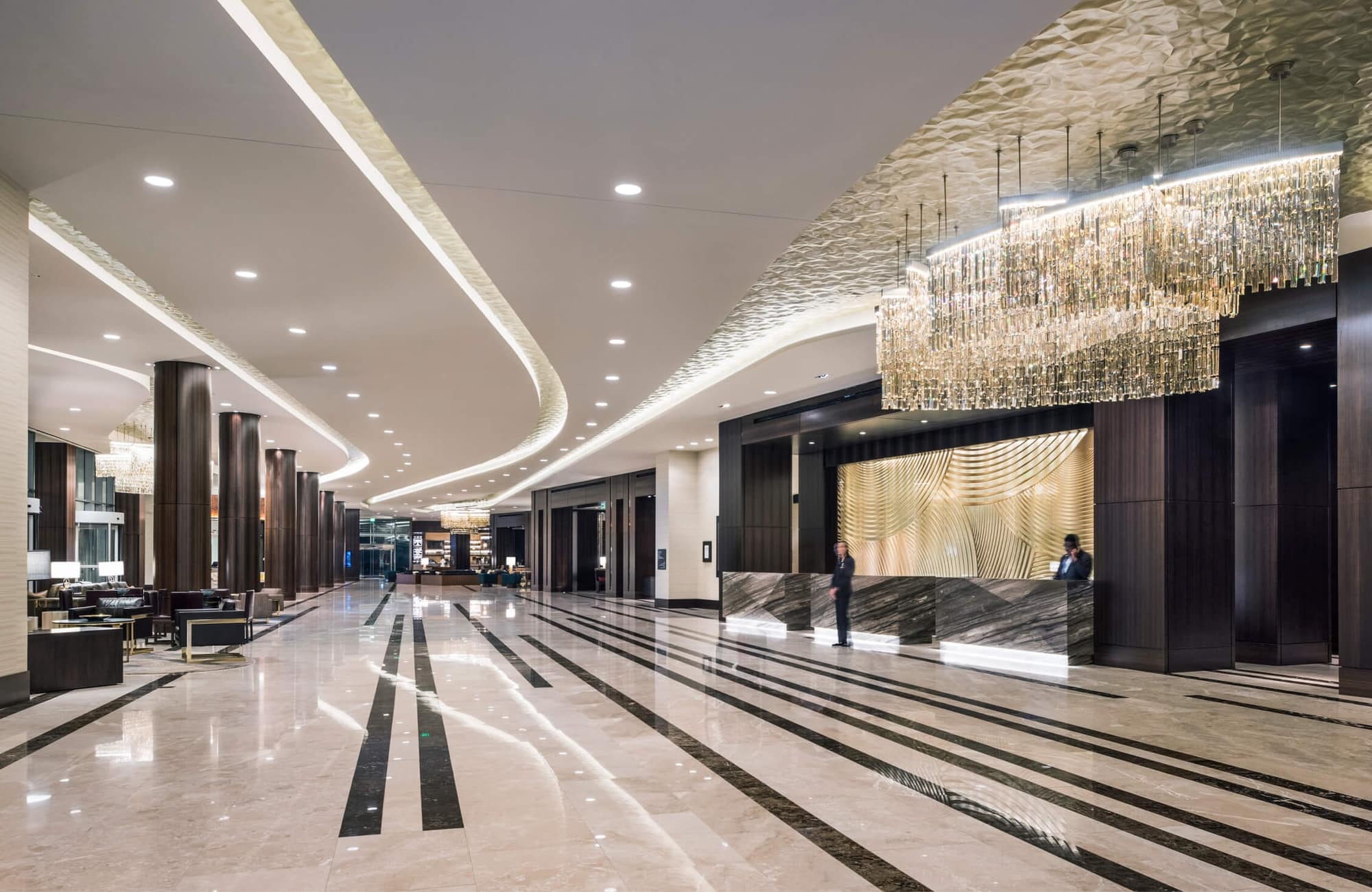Marriott Marquis Hotel & Convention Center
Marriott
Houston, Texas
This one-of-a kind and truly larger than life Marriott Marquis Hotel & Convention Center required a lot of team effort and attention to detail. The 1000 room hotel with 29 floors is the second hotel to serve the George R. Brown Convention Center / Convention Center District. The hotel attaches to the convention center via a skybridge. Features of the Marriott Marquis include 10,000 square feet of meeting space and a 40,000 square foot ballroom.




This hotel has its own and first of it’s kind “Texas” sized and shaped lazy river rooftop pool perched 110 feet above ground level and bar and many other accommodating attractions. The ground floor of the hotel will include multiple shops, restaurants, and bars facing Discovery Green and the surrounding area. Our role alongside Morris Architects and esteemed Interior Design Architect, Looney & Associates was to mirror the elegance and match the pace that the speed the front of house Design was moving with the back of the house. In Addition to designing the back-of-house areas, we designed the office spaces for the Marriott staff, including Event Planners, Coordinators & Directors on level 5 of the hotel. Rumors spread that, RIDA, the owner, was so impressed with the design he was tempted to take the offices for himself.
New Construction
Size: 1,000 Keys 103,900 SQFT Meeting Space 6,600 SQFT
Scope: Full Architectural Services Morris Architects Inc | Prime Architect Smith & Company | Associate Architect Looney & Associates | Interior Design Architect
Notice to Proceed: May 2014
Completion Date: December 2016
Construction Cost: $362 Million
* This project was designed in association with Morris Architects