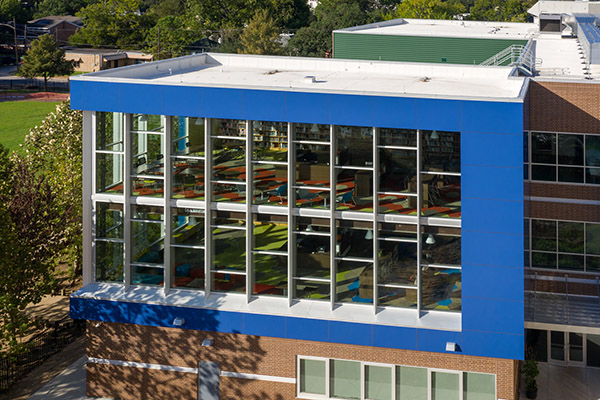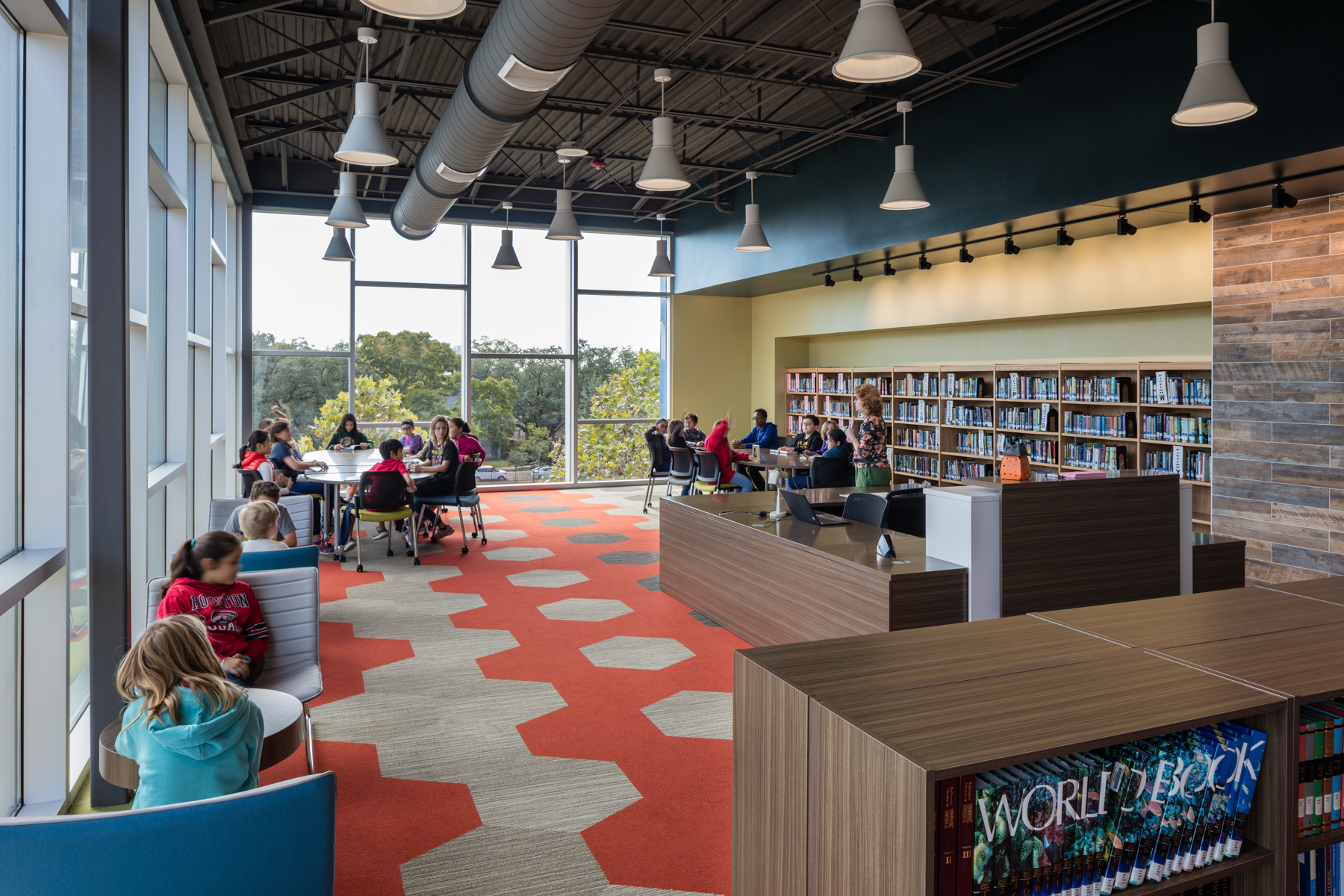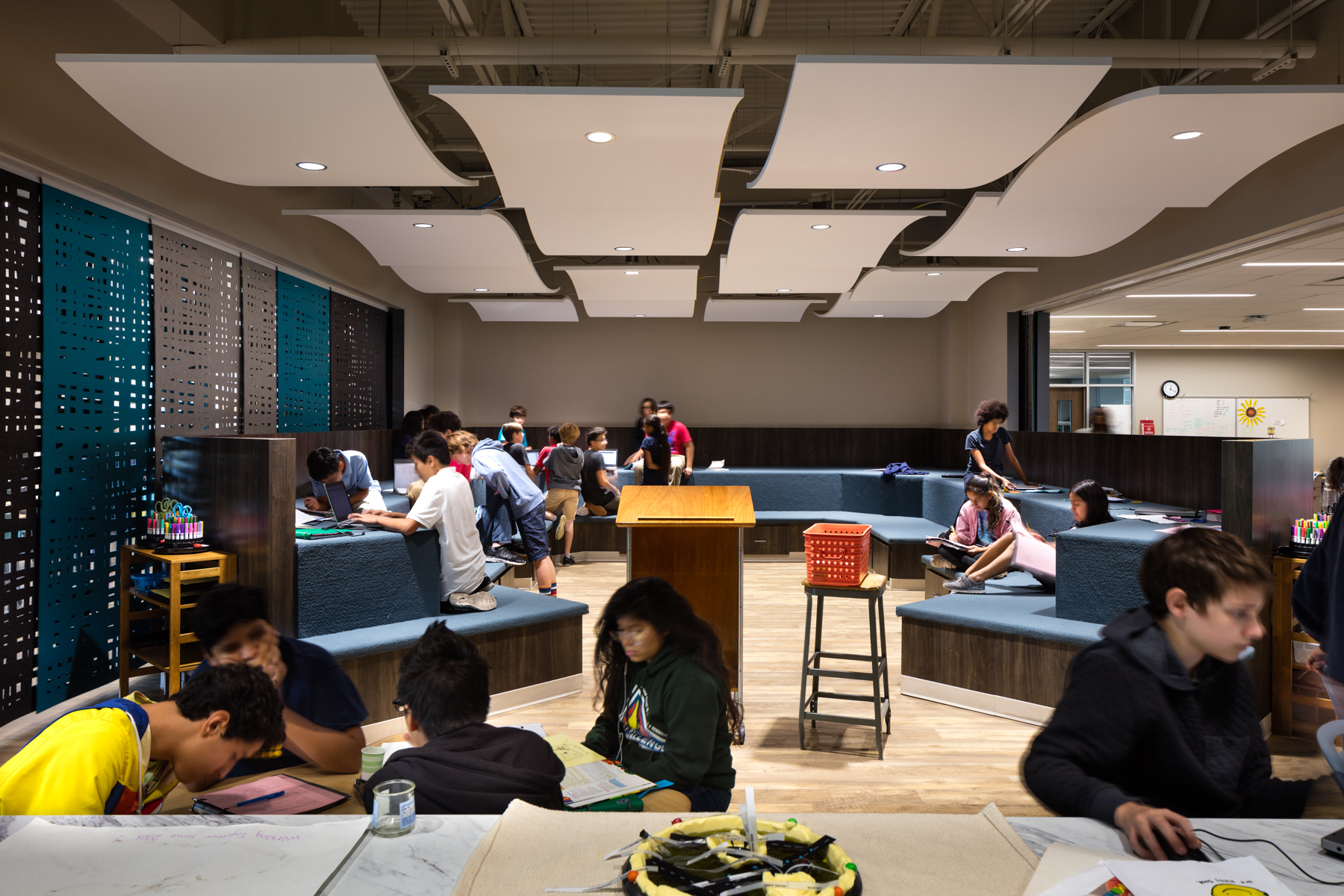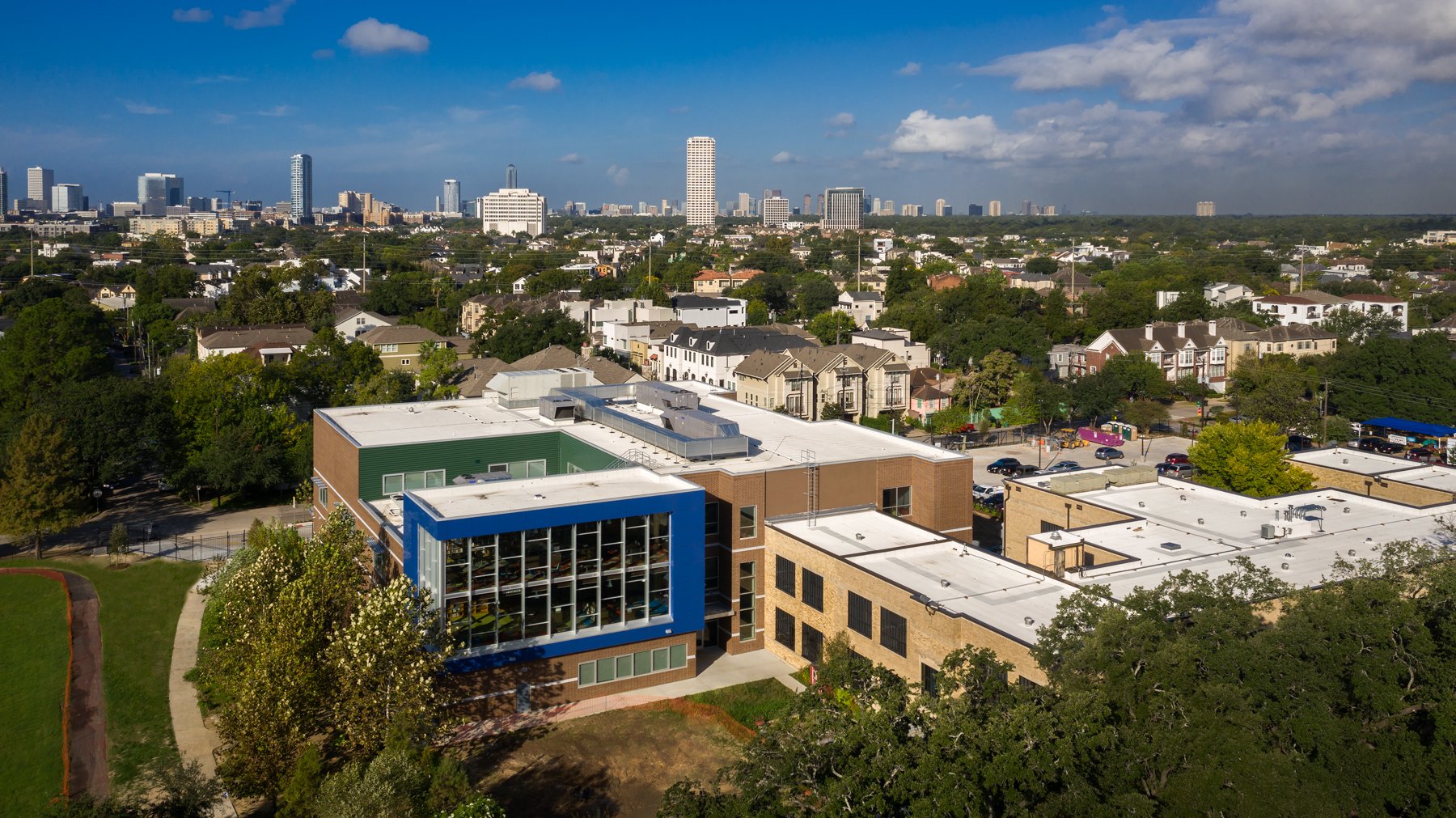Woodrow Wilson Montessori Elementary School Renovation + K-8 Addition
Houston ISD
Houston, Texas
The Woodrow Wilson Montessori Elementary project consisted of a renovation to the existing two-story building and a new 57,479 SF three story addition. ‘Woodrow Wilson Montessori K-8 Guiding Principles’ have been incorporated into the overall design. Furthermore, Wilson Montessori is a part of the Houston Independent School District (HISD) and this project’s program was developed through HISD’s ‘Wilson Montessori Educational Specifications’. This school is also a part of Houston’s SPARK Park program.





The project was broken up into two phases. Phase I consisted of the removal of portable buildings, and the installation of four new portable buildings, located where the new parking lot will be in during Phase II. Phase II occurred after the removal of the portable buildings and consisted of the new addition’s construction and existing building’s renovation. The new addition’s three floors divide the program into three zones. The first level is comprised of the programs major shared spaces; multipurpose/gym, dining commons, and drama theatre learning center. The second level is mostly comprised of shared classroom spaces; the science learning center, the arts learning center, the computer lab, the content mastery room, and the self-contained learning center. The third level includes dedicated classroom spaces for grades 4-6 and grades 7-8. Other program elements included in the new addition is a teacher workroom and lounge on level two and a learning common on levels two and three featuring floors to ceiling glazing overlooking the SPARK park and surrounding neighborhood.
Renovation & New Construction
Size: 57,479 SQFT
Scope: Full Architectural Services
Notice to Proceed: May 2015
Completion Date: Spring 2018
Construction Cost: $18.9 Million